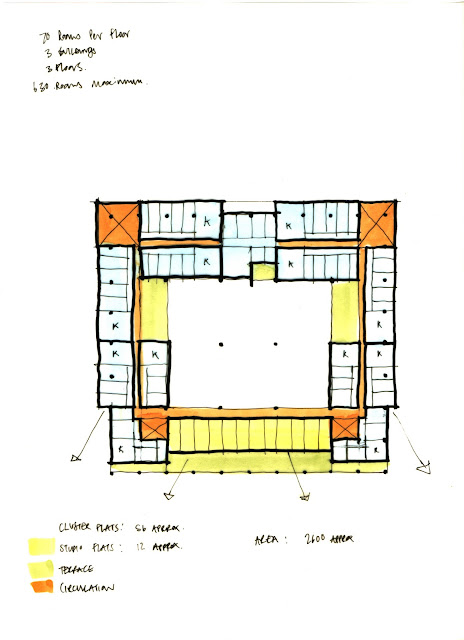This is an initial study looking at spatial relationships between university accommodation and functions required for fine art and architectural studios, workshops and exhibition spaces.
GROUND FLOOR PLAN
FIRST FLOOR PLAN
SECOND FLOOR PLAN
THIRD FLOOR PLAN
FOURTH FLOOR PLAN
SECTION EXPLORING THE DECOMPOSED FORM







No comments:
Post a Comment