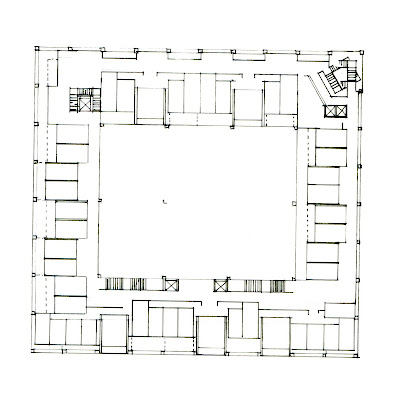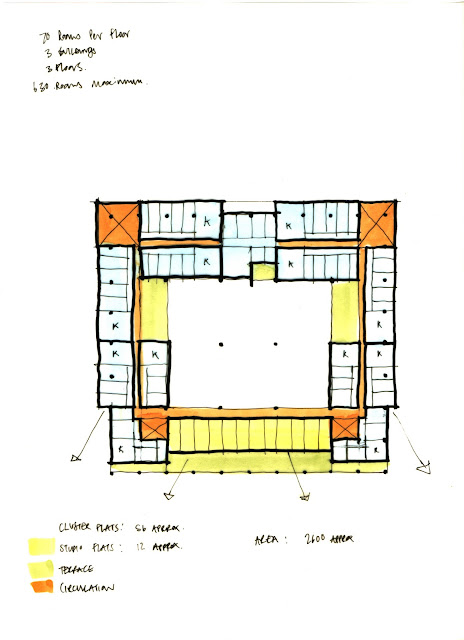INTERTWINING AND INHABITING UNIVERSITY WITHIN THE EXISTING BUILT STOCK
The proposal shows the university accommodation inhabiting and intertwining within the existing built stock connecting the university functions through form derived from orientation within the city. Above is residential accommodation for the students of Mimar Sinan Univesity.
ORIENTATION THROUGH THE OCULAR
RESIDENTIAL FORMS IN RESPONSE TO PLACE
SPATIAL EXPLORATIONS
GROUND FLOOR PLAN
FIRST FLOOR PLAN
SECOND FLOOR PLAN
THIRD FLOOR PLAN
FOURTH FLOOR PLAN























